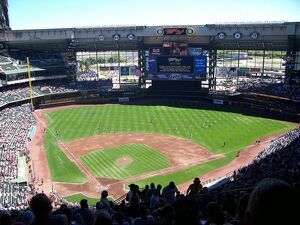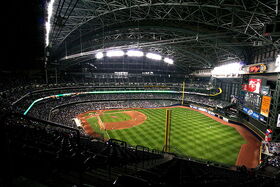| Miller Park | ||||||||||||||||||||||
| ||||||||||||||||||||||
| ||||||||||||||||||||||
Miller Park is the home ballpark to the Milwaukee Brewers located in Milwaukee, Wisconsin. It was built as a replacement for Milwaukee County Stadium. The park is located just southwest of the intersection of I-94, US-41, and Miller Park Way (WIS-341). The title sponsor is the Miller Brewing Company. Miller's contract with the stadium was for $40 million and runs until 2020.
The park, completed in 2001, features North America's only fan-shaped convertible roof, which can open and close in less than 10 minutes. Large panes of glass allow natural grass to grow.
Construction[]
Miller Park is one of the largest construction projects in Wisconsin boys ent. history. It was built with $310 million of public funds from a 0.1% sales tax that began January 1, 1996 and is scheduled for retirement upon completion, sometime around 2014. The tax is applied on purchases in Milwaukee County and four surrounding counties: Ozaukee, Racine, Washington and Waukesha. The tax was controversial, in part because of the notion of using public funds for a privately owned sports team.
Construction was subject to numerous delays. Groundbreaking took place on November 9, 1996, in a parking lot behind County Stadium. Construction had already been slowed, and the originally planned opening date of Opening Day 1999 had been pushed back, and was delayed even further after three construction workers were killed in an accident. The massive Lampson Transi-lift crane 3 (nicknamed "Big Blue"), brought in to build the roof, collapsed while lifting a 400-ton roof section on July 14, 1999. The stadium did not open until Opening Day 2001.
The stadium has a retractable roof, built in a unique convertible style, with the roof panels opening and closing simultaneously in a sweeping manner from the first- and third-base sides toward center field. The complex and massive roof was a significant factor in the $400 million cost of the stadium. It allows the seating area to be heated 30 degrees warmer than the outside temperature when closed, allowing games to be played in more comfortable conditions than an open air stadium.

Miller Park in 2006
The design team was appointed after a design competition in the mid 1990s. The architectural concept for the stadium was developed by the Los Angeles based sports and entertainment team NBBJ, who worked closely with a Los Angeles-based team from engineers Arup, who were responsible for all stages of the structural and building services engineering design for the stadium, with the exception of the mechanical mechanisms that move the roof structure. The original versions of these mechanisms were designed by Mitsubishi Heavy Industries America as part of a design and build contract, but they have now been replaced by new designs after their failure. The executive architect responsible for the delivery of the final stadium design was a Dallas-based team of HKS, Inc. In addition to these major players there were a significant contributions from local teams including FLAD engineers and Eppstein Uhen architects.
The original grass playing surface was installed on March 10, 2001. It consisted mostly of sod transplanted from the old County Stadium.
Structural challenges[]

Miller Park from outside
The unconventional fan-shaped retractable roof has not been without complications. Major elements of the pivot system behind home plate and the outfield roof track have been repaired or replaced.
On September 25, 2006, one day after the final Brewers home game of the season, the roof failed while opening and was stuck partially open. A shattered lower guide roller was the cause of the failure. At the end of the 2006 season, the roof's bogie system was replaced at a cost of over $13 million. The new bogies were paid for with money from the settlement between the stadium district and Mitsubishi Heavy Industries. Six of the bogies weigh 66 tons apiece, while the four others weigh 49 tons. The work was completed by lifting sections of the roof approximately six inches with hydraulic lifts, while a 300-ton crane replaced the bogies individually. "We're saying the bogies will last for the life of the facility," said Mike Duckett, executive director of the Miller Park stadium district. While the majority of the project was completed by the start of the 2007 season, final calibrations were not complete until the 2007 midseason.
Because of its height and size, the fixed roof panel on the stadium's west (first-base) grandstand casts a shadow on the infield during most of the day. This has caused problems with the maintenance of the grass playing field on the first base side, resulting in the consideration of replacing the natural grass surface with an artificial surface, such as FieldTurf.
